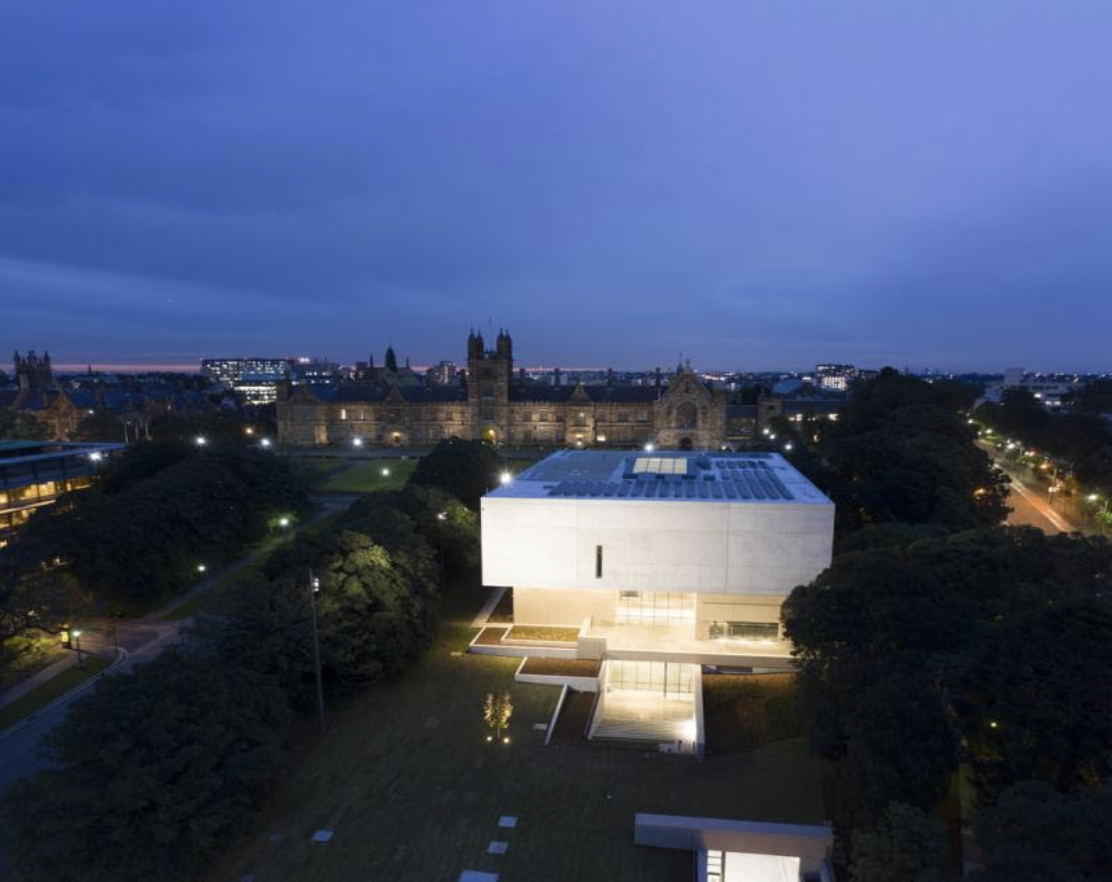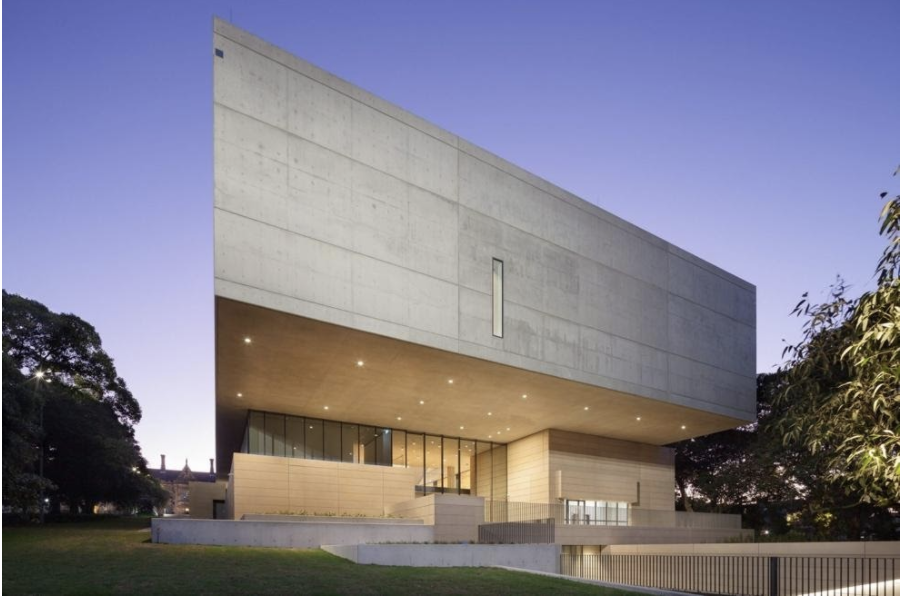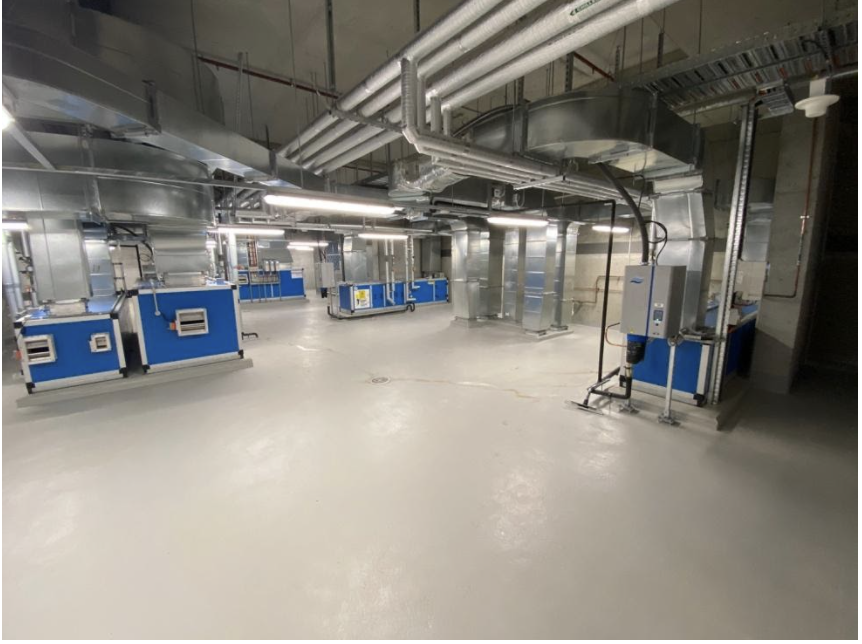Chau Chak Museum Wing
The Chau Chak Wing Museum is a six-storey development created to consolidate the University’s Macleay, Nicholson and University Art Gallery collections and make possible the showcasing of some of Australia’s most significant artistic, scientific and archaeological artefacts.
The six-storey, 7,700sqm museum boasts eight separate galleries, interactive learning spaces, a café, a gift shop and a secure basement storage facility. A key feature is the striking concrete box structure which cantilevers 14m to the south, overlooking the city skyline.
The numerous spaces connected via a single atrium, with adjoining spaces falling under different ASHRAE ratings. The team at Dewpoint Group utilised 3D modelling of gallery spaces, proving the effectiveness of high induction linear swirl diffusers, with each diffuser being customised to its location on the duct run and within the space.
A chilled water system and heating hot water system were installed with duty standby pumps. The air distribution system employed air handling and fan coil units, humidifiers, duct heaters, high induction diffusers and thermal actuated diffusers. Highly accurate sensing and control devices were installed to meet ASHRAE guidelines within plus or minus 1o and plus or minus 5% humidity.
🔲 CONTRACT VALUE: $4.8M
🔲 CLIENT: University of Sydney
🔲 BUILDER: FDC
🔲 CONSULTANT: NDY
🔲 COMPLETION: Sept 2020



