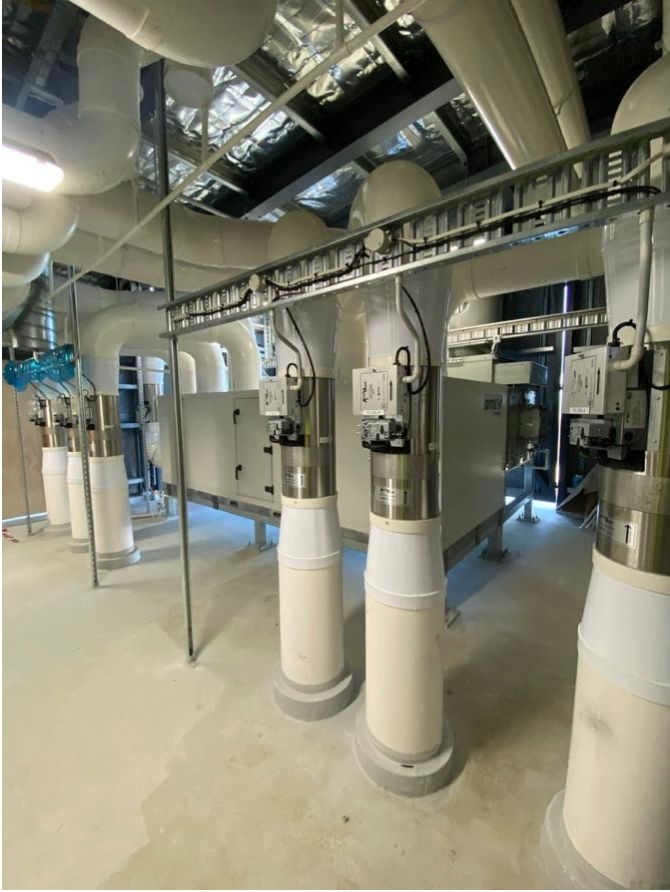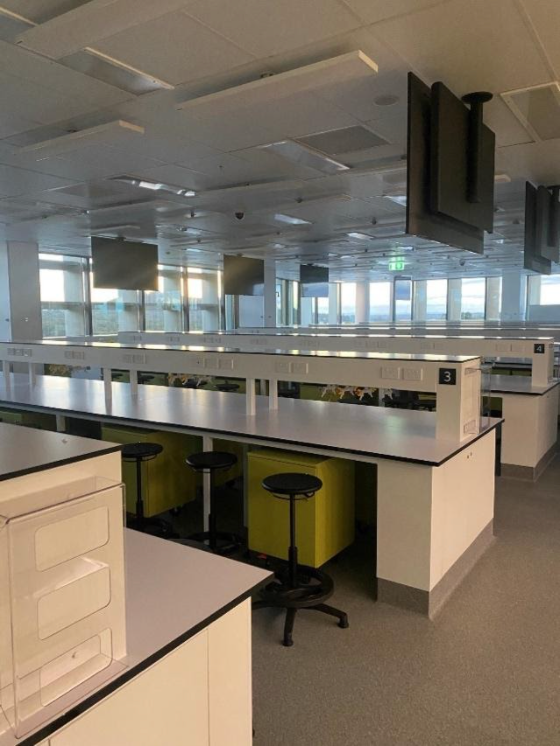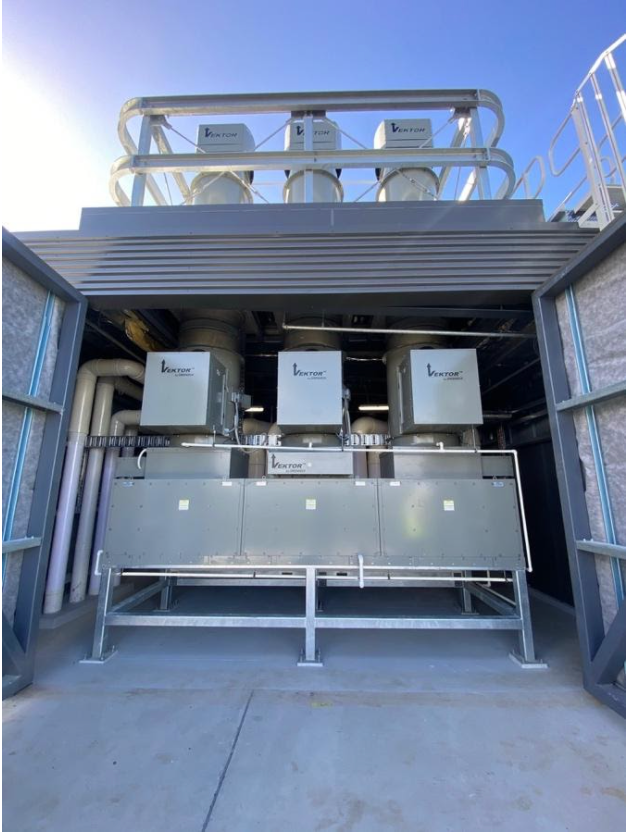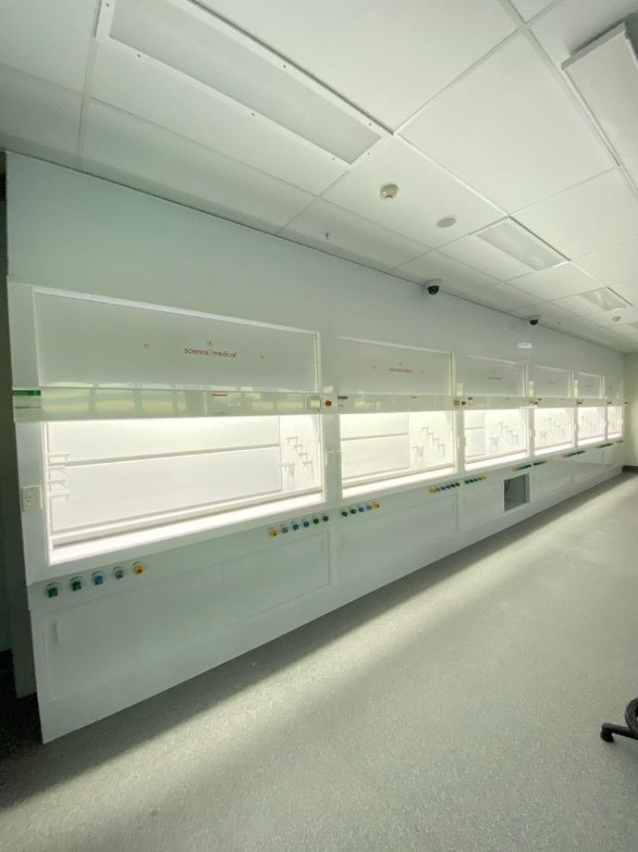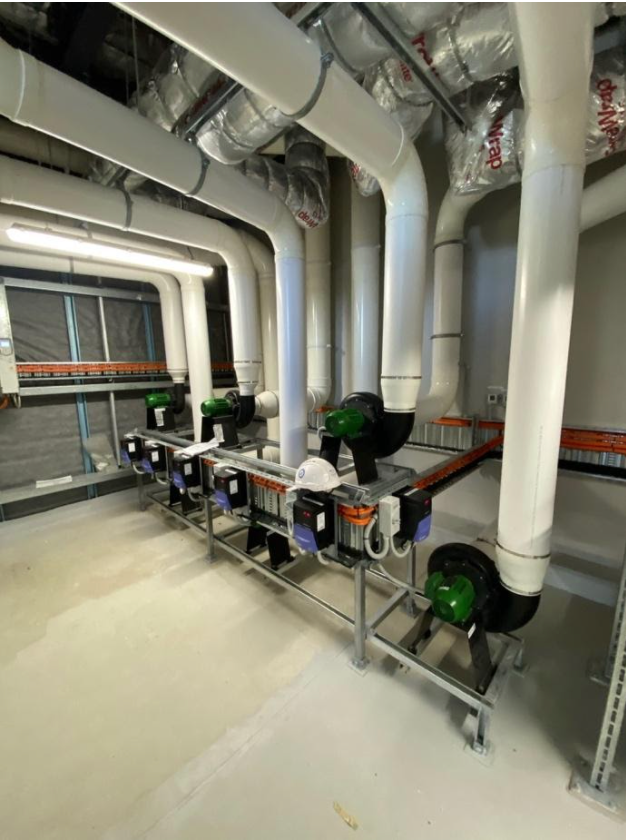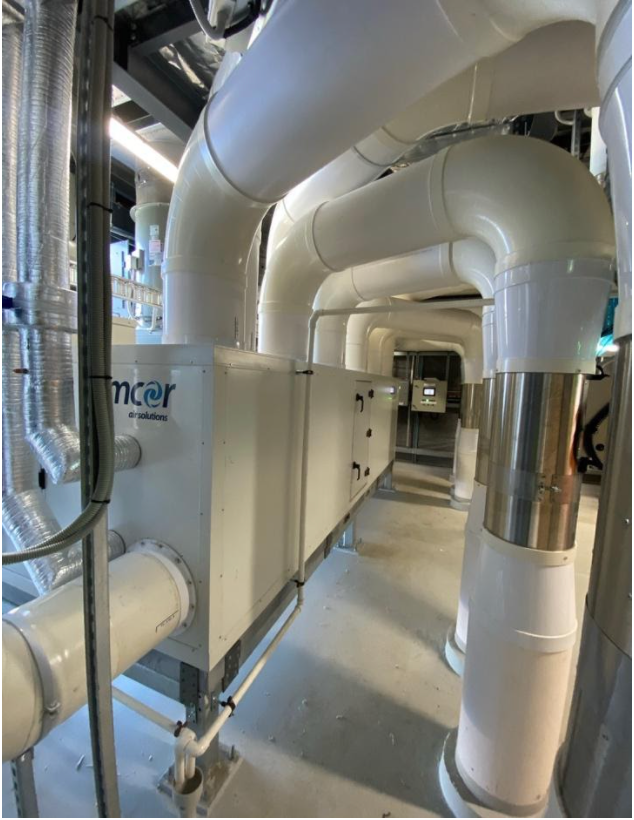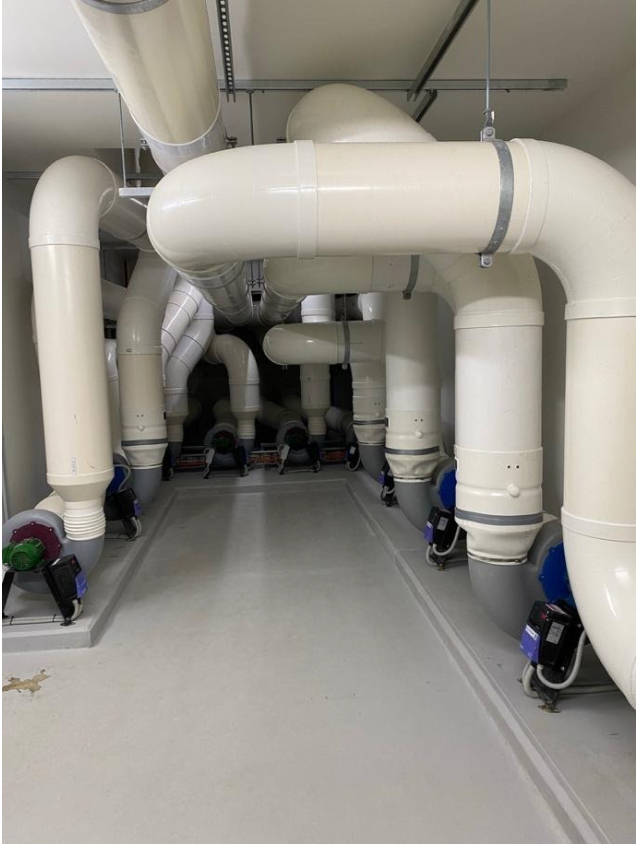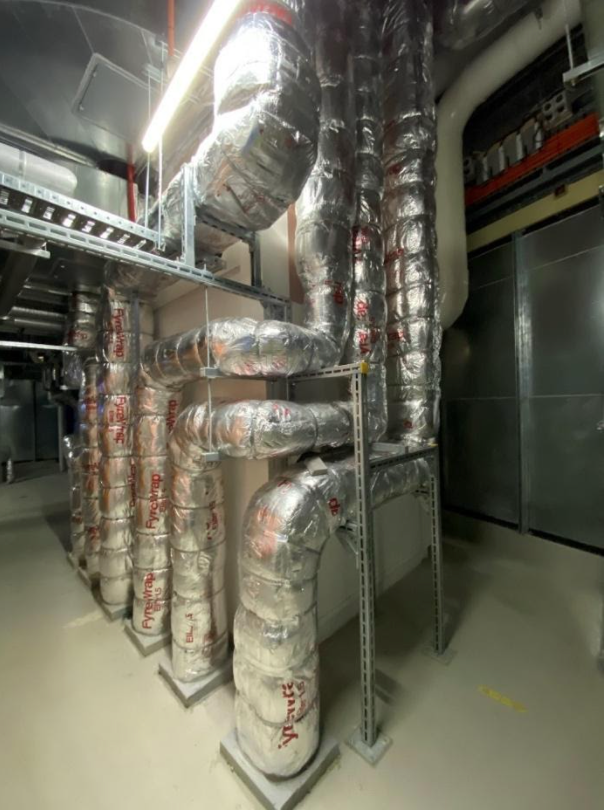Griffith University – N79 Building – Level 4 & 5 Fitout
We are pleased to announce that practical completion has been achieved for the mechanical fit-out for Levels 4 & 5 within the N79 Building for Engineering, Technology and Aviation at Griffith University Nathan Campus. The Dewpoint team and our subcontractors have successfully delivered this project with Wiley & NDY for Griffith University.
The level 4 teaching spaces and offices are served by variable air volume systems with CO2 control for each teaching space. Level 5 consists of a PC2 Bio-Science Laboratory and two Superlabs for Chemistry and Ecology. The laboratory spaces have a total of 16 fume cupboards, with 11 serving the Superlabs forming part of a manifolded exhaust system with an energy recovery system to the outside air pre conditioner coils of the laboratory air handling units. This project also includes various 3 hour fire rated specialised exhaust systems across three flammable goods stores, various articulated exhaust arms, a corrosive store, chemical storage cupboards, and future provision exhaust points.
Dewpoint continues to strive for the safe and successful delivery of our laboratory projects. We are proud of the quality installation we have delivered in this project and grateful for the hard work and dedication of everyone involved.




